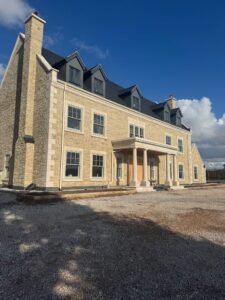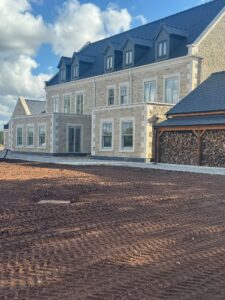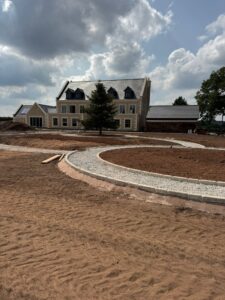Replacement Family Home in Ashley, Shropshire
10 September 2025


Richard Evans
Director
We are excited to share progress photos of our replacement dwelling scheme on site near Ashley, Shropshire. The original property was devastated by fire and remained empty and vulnerable for years until our clients brought the site and instructed Ellis Hillman Architects to design a traditional replacement family home. This project represents a complete transformation – replacing what was lost with a carefully designed new dwelling.
The approved scheme replaces the damaged property with a new dwelling, annexe, summer house and garage block, positioned carefully on the footprint of the original house, reusing the original basement as part of the new house. The design takes a traditional approach, with natural stone walls, finely detailed stonework, hard wood sash windows and a strong frontage. Inside, generous accommodation is arranged to provide flexibility for family life, entertaining and modern working, while the associated buildings create a balanced, functional layout across the site.
As with every scheme we work on, bringing it to life required more than just good design. The site presented a number of ecological challenges, with surveys identifying the presence of protected species, including great crested newts and bats. Working closely with ecological specialists Ostara Ecological Services, detailed mitigation strategies were developed, including a Construction Environmental Management Plan and a Great Crested Newt District Licensing strategy. These steps ensured the project could progress responsibly, protecting local wildlife while meeting all planning and legal requirements.
Now on site, with Venture Construction as contractor, the project is fast approaching completion and the transformation is clear. The new buildings are taking shape, and what was once a fire-damaged property is becoming a modern, sustainable, and characterful home – one that enhances its surroundings while offering the flexibil ity and quality needed for family life.
We look forward to sharing final photography once the project is complete and fully landscaped, but for now, it’s a pleasure to see this project coming back to life.








