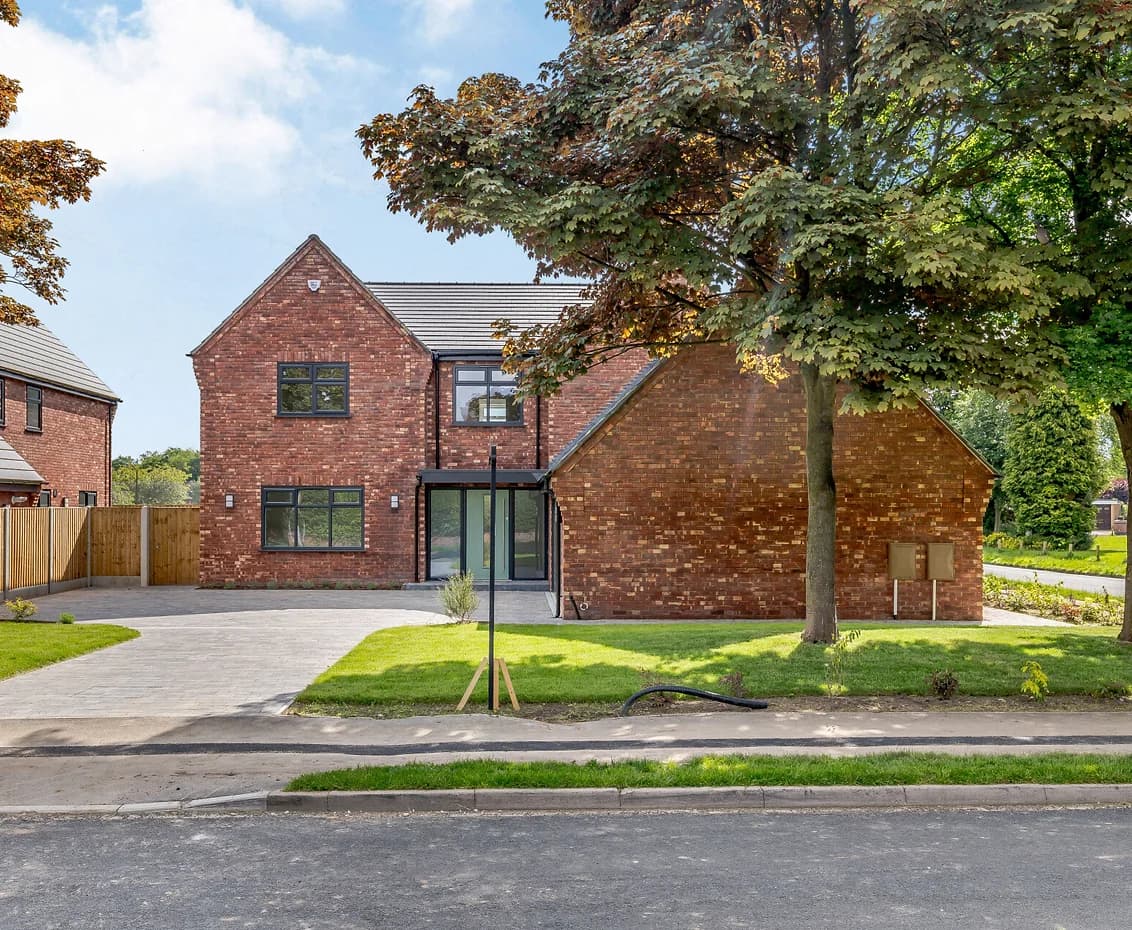New Build Houses, Westlands










Ellis Hillman Architects were appointed to design the new build houses located in The Westlands following the successful outline approval secured in collaboration with Newcastle under Lyme Borough Council. After Brampton Homes acquired the site, we worked on the detailed design and technical aspects of the project, ensuring the development met all regulatory requirements.
The properties, situated on large plots at a prominent junction of two quiet suburban roads, offer spacious living arrangements with generous floorplans on both the ground and first floors. The homes include modern kitchens and bathrooms, making them ideal for contemporary living. Natural light fills every room, and the properties provide beautiful views over the adjacent tennis club, enhancing their appeal.
Energy efficiency was a key focus for the new build houses, with underfloor heating installed throughout the ground floor and a thermal envelope designed to exceed current Part L regulations. This ensures that the homes are both comfortable and sustainable, reducing their environmental impact and energy consumption.
Following the successful Reserved Matters planning application, the new build houses in The Westlands were completed by late 2022, with both homes being purchased early in 2023. The development has quickly become a desirable location, showcasing modern design and high-quality finishes.
The new build houses offer not only functionality and comfort but also reflect the growing demand for well-designed homes in The Westlands. The project contributes to the area by providing high-quality housing that meets the needs of modern families while respecting the local architectural character.
Sandycroft have worked with Ellis Hillman for many years now both with them either in the capacity as lead consultant on traditionally procured projects or as our appointed architect on design and build schemes. The team at Ellis Hillman have always been great to work with being responsive, diligent, attentive and skilled in their profession. They have an eye on cost, creating schemes that meet the demands of the Client both in terms of aesthetics and value for money. We will continue to use the services of Ellis Hillman going forward and wish them continued success.
It was a pleasure to work with Sandycroft and Brampton Homes. These houses, built on a former allotment plot have been finished to an incredible standard and fit perfectly within their setting.
Richard Evans
Director
